Blindside Waterproofing
Membrane Application Prior to the Concrete Pour
On most projects, below-grade waterproofing is applied after the foundation walls have been poured (also known as post-applied waterproofing). On some projects, however, this is simply not possible. That’s where blindside waterproofing comes in.
With blindside waterproofing, a drainage course and waterproofing membrane are installed before the concrete vertical walls and horizontal under slabs are constructed. Blindside waterproofing is considerably more complex than the regular way of applying waterproofing, but sometimes it’s the easiest—or only—way to get it done.
Blindside waterproofing is a way for building developers to maximize the use of the land while still being able to waterproof the structure. Blindside membrane also acts as a barrier to methane and radon gas.
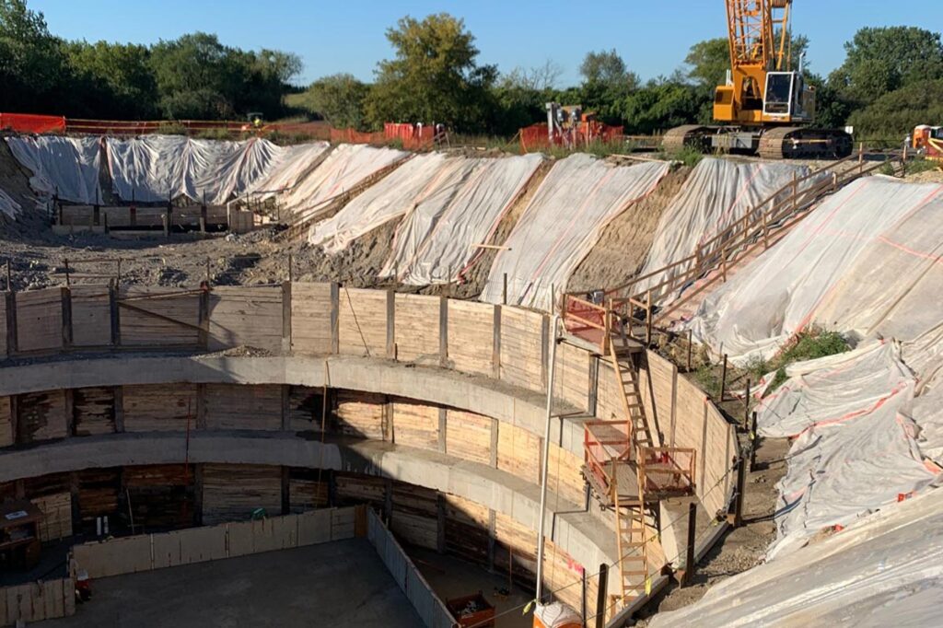
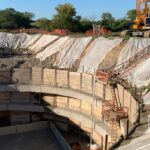
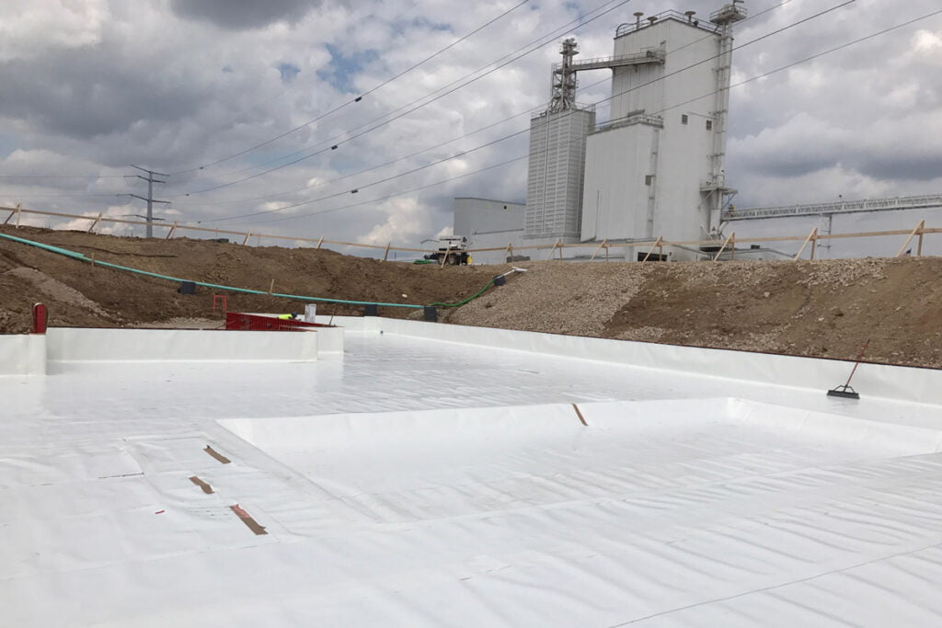
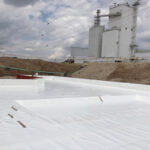
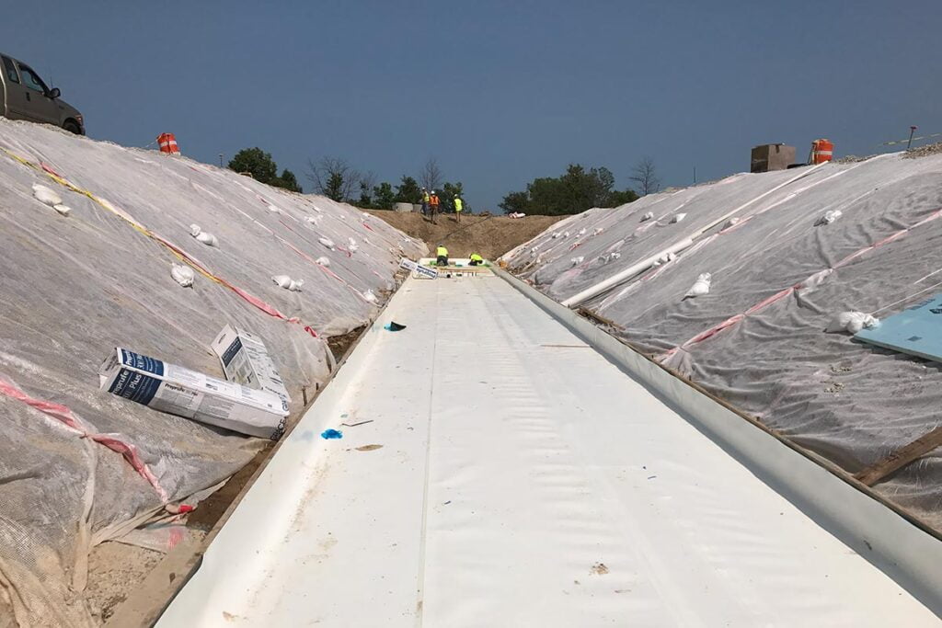
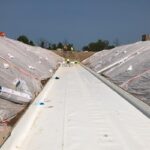
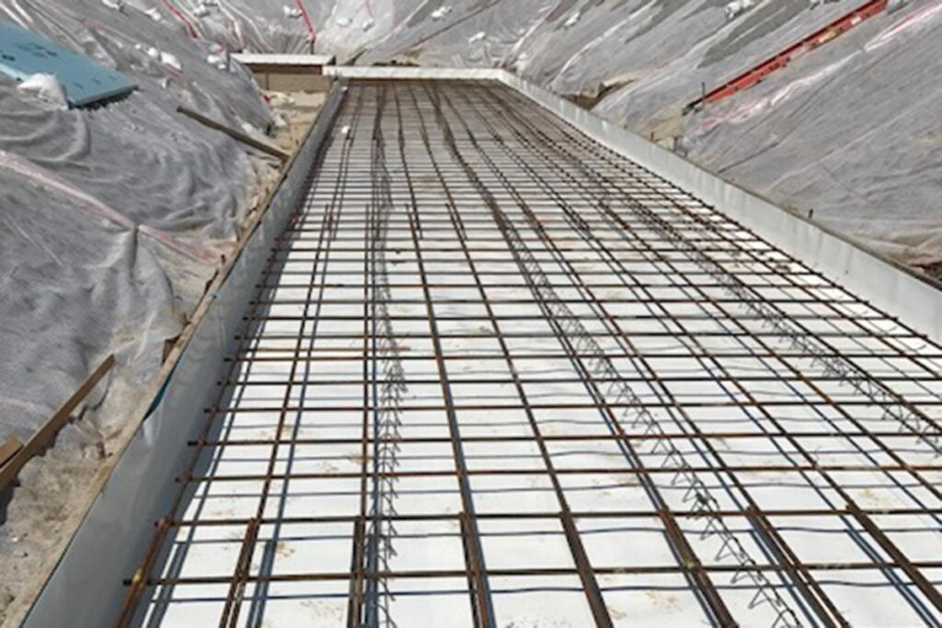
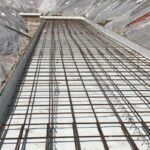
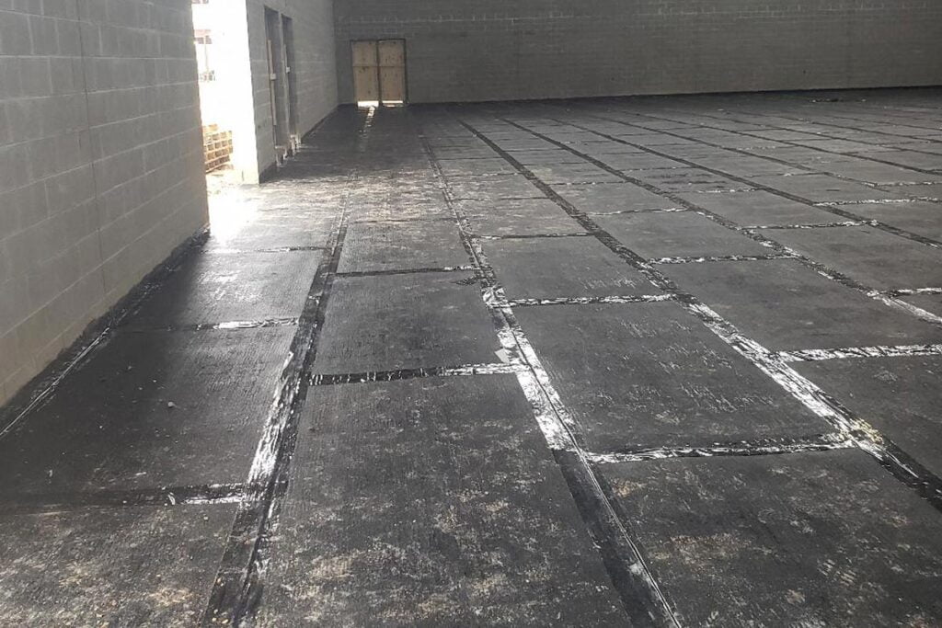
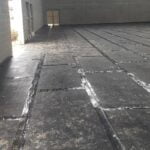
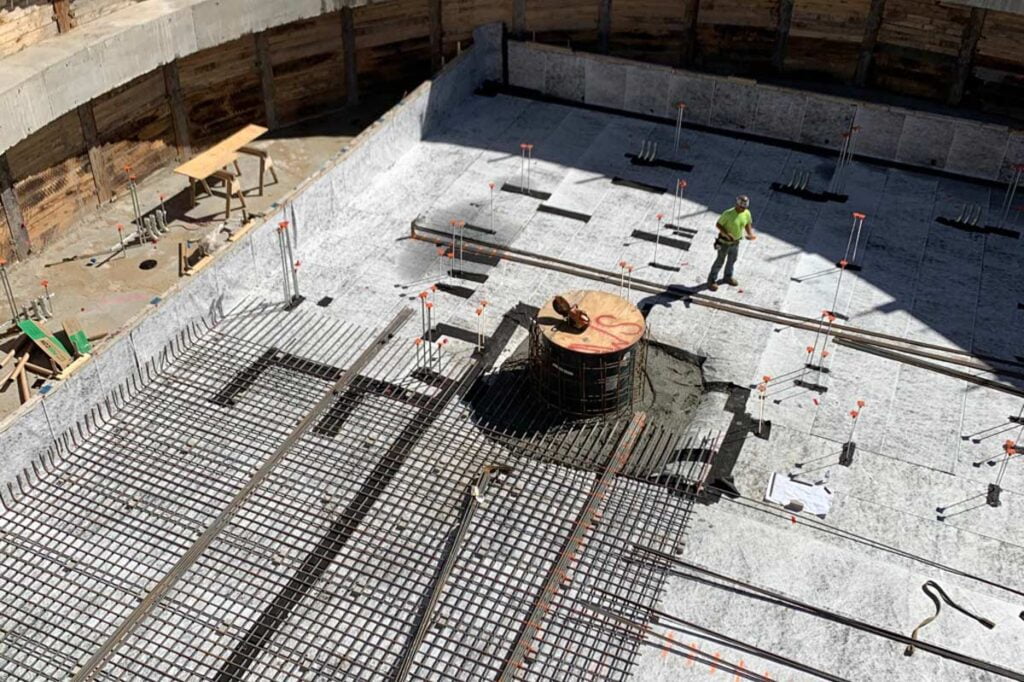
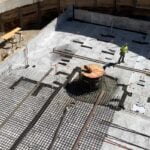
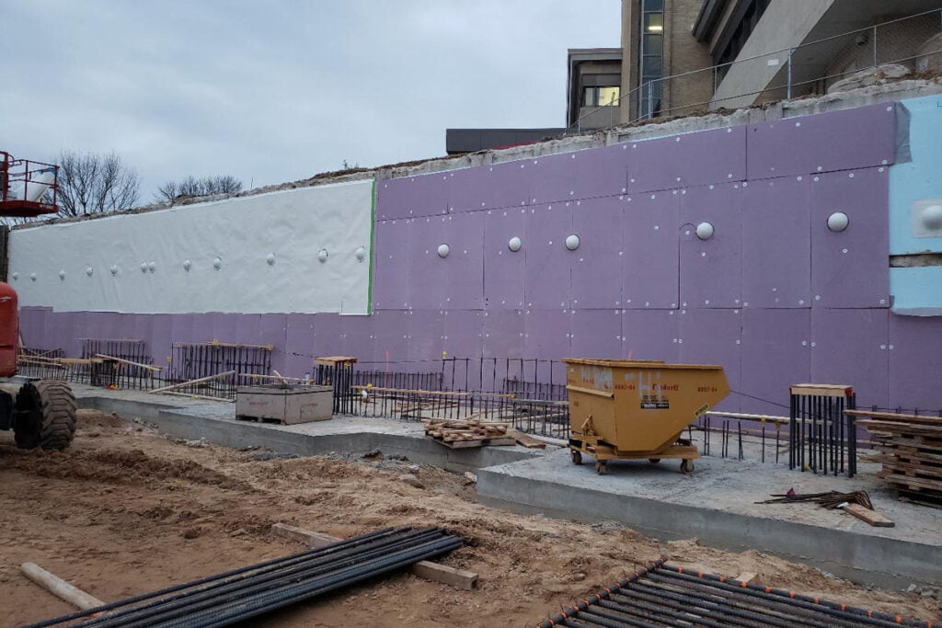
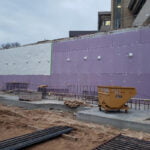
BLINDSIDE WATERPROOFING GALLERY
How is it Installed?
The membrane is installed over the soil and the concrete foundation and slab are built on top of the membrane. This provides a watertight seal between the ground and the bottom layer of the foundation and the under slab.
NEW COMMERCIAL CONSTRUCTION
What is Blindside Waterproofing?
Blindside waterproofing is most commonly used in construction situations when excavation outside of foundation walls is not possible. The foundational walls are poured after the waterproofing system is installed onto the soil or wood lagging. This means the waterproofing is on the outside of the foundation wall or the positive-side.
This stops water and vapor penetrating through concrete walls or under slab.
Steps to blindside waterproofing include:
- Excavation must be shored with wood or steel lagging wall and or shockcrete.
- Waterproofing membrane is applied to vertical shoring wall or horizontal mud slab.
- Rigid insulation and drainage mat is installed (drainage mat installed where applicable).
- Structural walls or floor slab are poured against the waterproofing system.
Blindside can be used in any building due to high water table or where existing wet conditions exist.